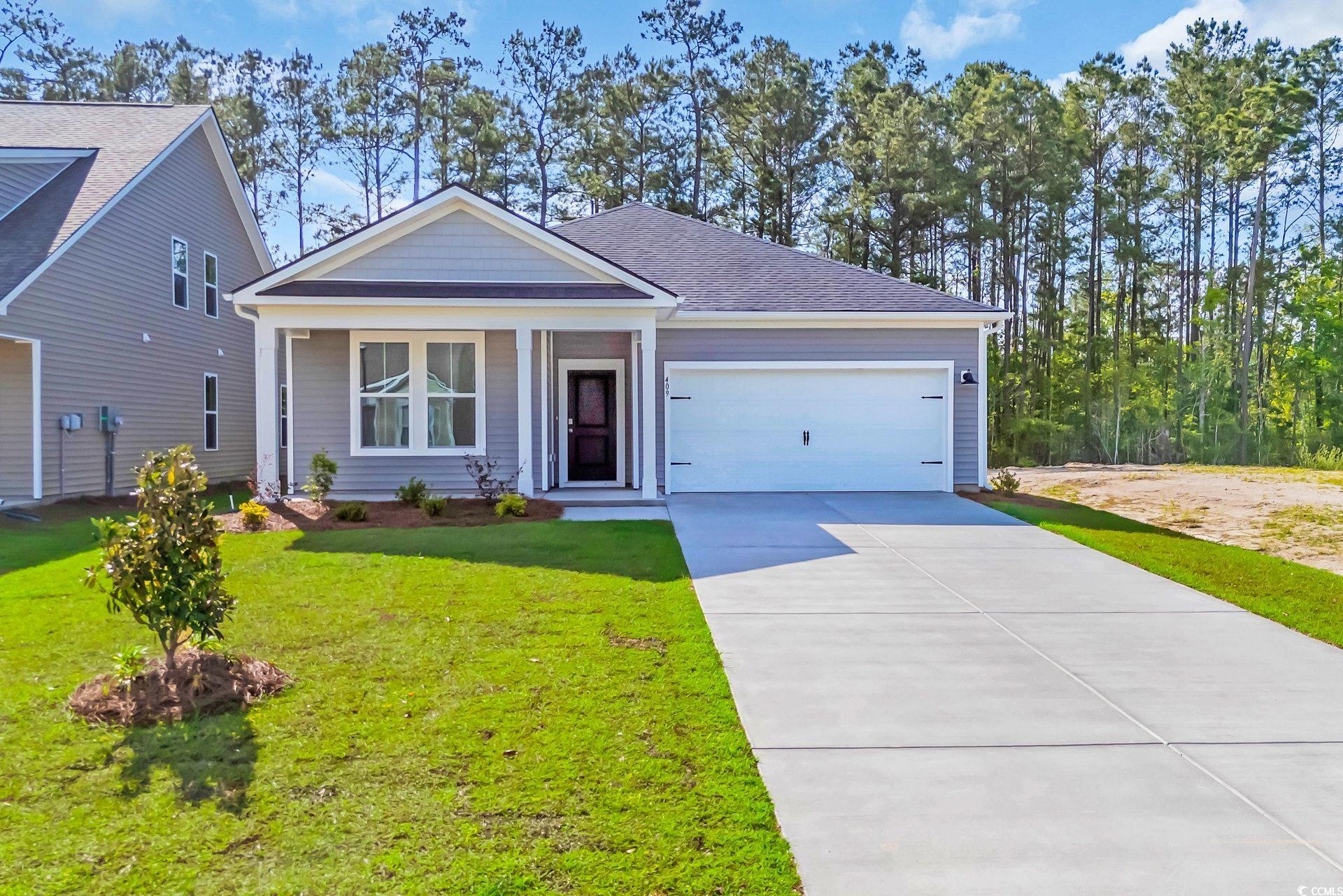Location
Agent Comments
You'll fall in love with this Easton floorplan! Six-foot windows and a vaulted ceiling bring tons of natural light into this home. Granite countertops, stainless steel appliances, subway tile backsplash, upgraded pendant lights, a walk-in pantry, and a generous island are features of the kitchen that overlooks a spacious family room. The ensuite bath features a dual vanity with a walk-in shower, private water closet, and large owner’s closet. Out back, enjoy the tranquil backyard from a spacious covered porch on a private wooded lot. Take advantage of this ideal location, just minutes from the best beaches, restaurants, and shopping the Grand Strand has to offer! **Some pictures are of a staged Easton floorplan, and are being used for marketing purposes only. Actual features, colors, and elevations may vary**
Amenities
- Dishwasher
- Disposal
- Microwave
- Range
Interior Features
- Cool System: Central Air
- Heat System: Central, Electric, Gas
- Floors: One
- Interior: Attic, Pull Down Attic Stairs, Permanent Attic Stairs, Bedroom on Main Level, Kitchen Island, Stainless Steel Appliances, Solid Surface Counters
Exterior Features
- Parking: Attached, Garage, Two Car Garage
- Exterior: Deck, Porch, Patio
Additional Features
- County: Horry
- Property Type: Detached
- Tax Number: 2147483647
- Water/Sewer: Public
- Year Built: 2025




























