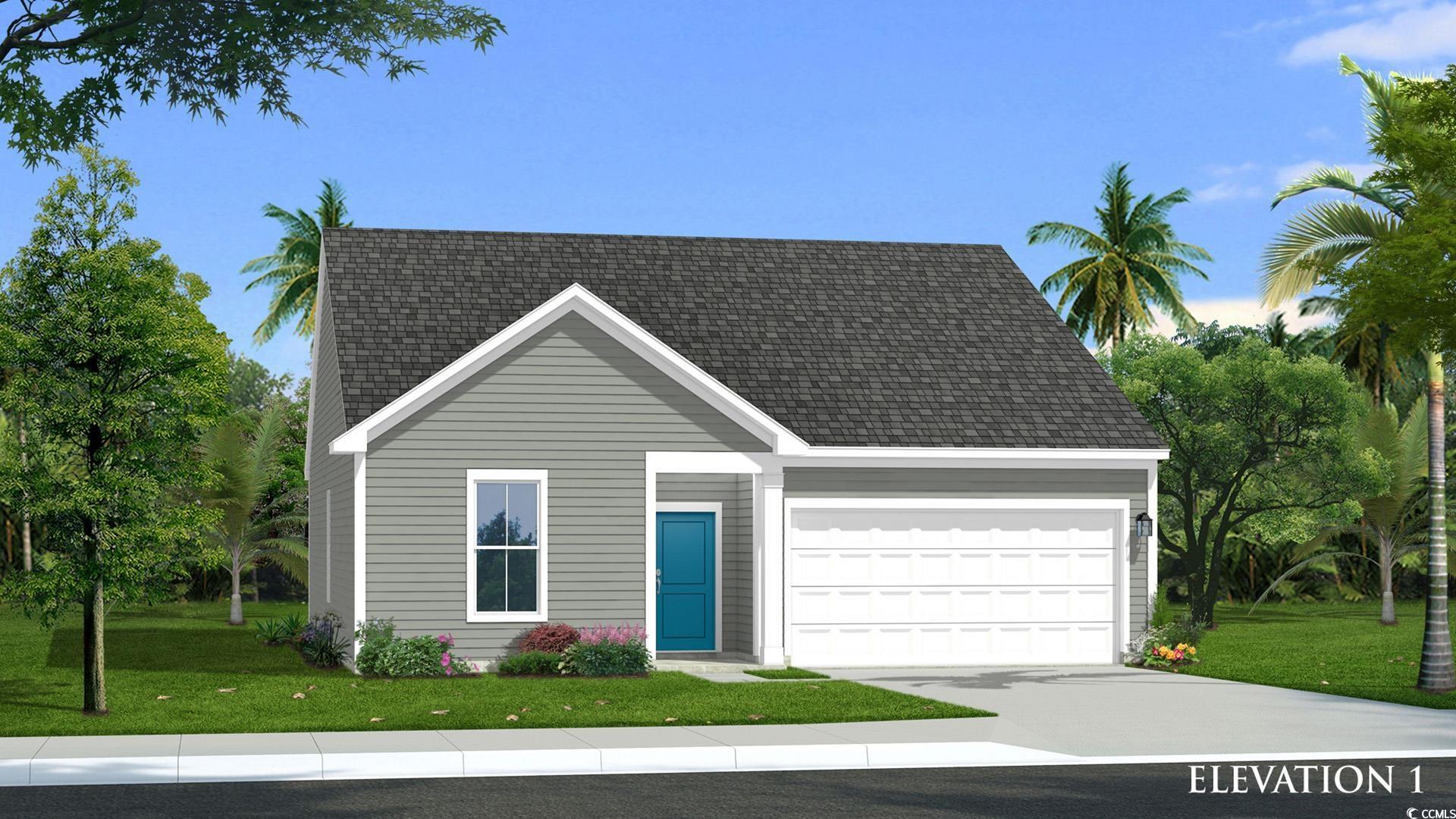Location
Agent Comments
You'll fall in love with the Easton floorplan! Six-foot windows and a vaulted ceiling bring in tons of natural light into. Granite countertops, stainless steel appliances, a walk-in pantry, and a generous island are features of the kitchen that overlooks a spacious family room. The ensuite bath features a dual vanity with a walk-in shower, private water closet, and large owner’s closet. Take advantage of this ideal location, just minutes from the best beaches, restaurants, and shopping the Grand Strand has to offer! Come visit us at our model home at 524 Sun Colony Blvd, Longs SC. **This is a base price listing for the Easton floorplan. Exterior photo is a rendering, and interior photos are of a staged Easton floorplan. Photos are for marketing purposes only***
Amenities
- Dishwasher
- Disposal
- Microwave
- Range
Interior Features
- Cool System: Central Air
- Heat System: Central, Electric, Gas
- Floors: One
- Interior: Attic, Pull Down Attic Stairs, Permanent Attic Stairs, Bedroom on Main Level, Kitchen Island, Stainless Steel Appliances, Solid Surface Counters
Exterior Features
- Parking: Attached, Garage, Two Car Garage
- Exterior: Porch, Patio
Additional Features
- County: Horry
- Property Type: Detached
- Tax Number: 2147483647
- Water/Sewer: Public
- Year Built: 2025






















