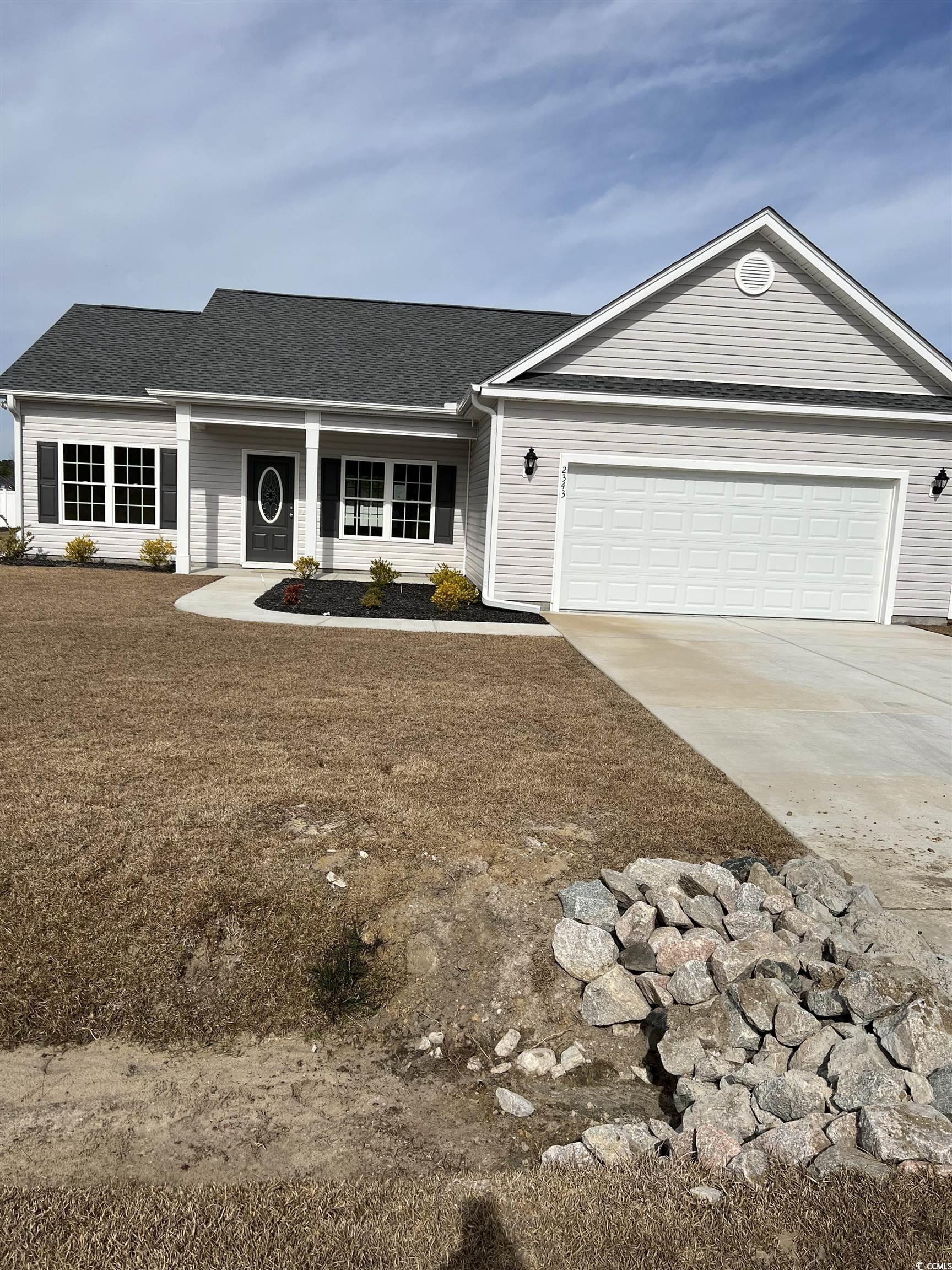Location
Agent Comments
Large 1/2 acre lot. No HOA, no deed restrictions. New Homes, Builder WILL Customize. The Virginia 4 Bedroom Plan features a relaxing front porch, covered rear porch, and patio. Open floor plan, vaulted ceiling in the living room. Large kitchen has solid wood cabinets with crown molding a pantry closet, stainless steel appliances- microwave, smooth top stove, and dishwasher. Split bedrooms- Main bedroom suite has a vaulted ceiling with ceiling fan, large walk-in closet. Main bathroom features double bowl sink, raised vanity height, walk in shower. Guest bedrooms and bath on the opposite side of the house. Waterproof,wood-look luxury vinyl plank flooring throughout, with carpet in bedrooms. Spacious finished/painted 2 car garage, with automatic door opener, pull downstairs to attic storage above.Photos are for illustrative purposes only and may be of a similar home built elsewhere. Square footage is approximate and not guaranteed, buyer is responsible for verification.
Amenities
- Dishwasher
- Microwave
- Range
Interior Features
- Heat System: Electric
- Floors: One
- Interior: Attic, Pull Down Attic Stairs, Permanent Attic Stairs, Split Bedrooms, Bedroom on Main Level
Exterior Features
- Parking: Attached, Garage, Two Car Garage, Boat, Garage Door Opener, RV Access/Parking
- Exterior: Porch, Patio
Additional Features
- County: Horry
- Property Type: Detached
- Tax Number: 20113040tbd
- Water/Sewer: Public
- Year Built: 2025


