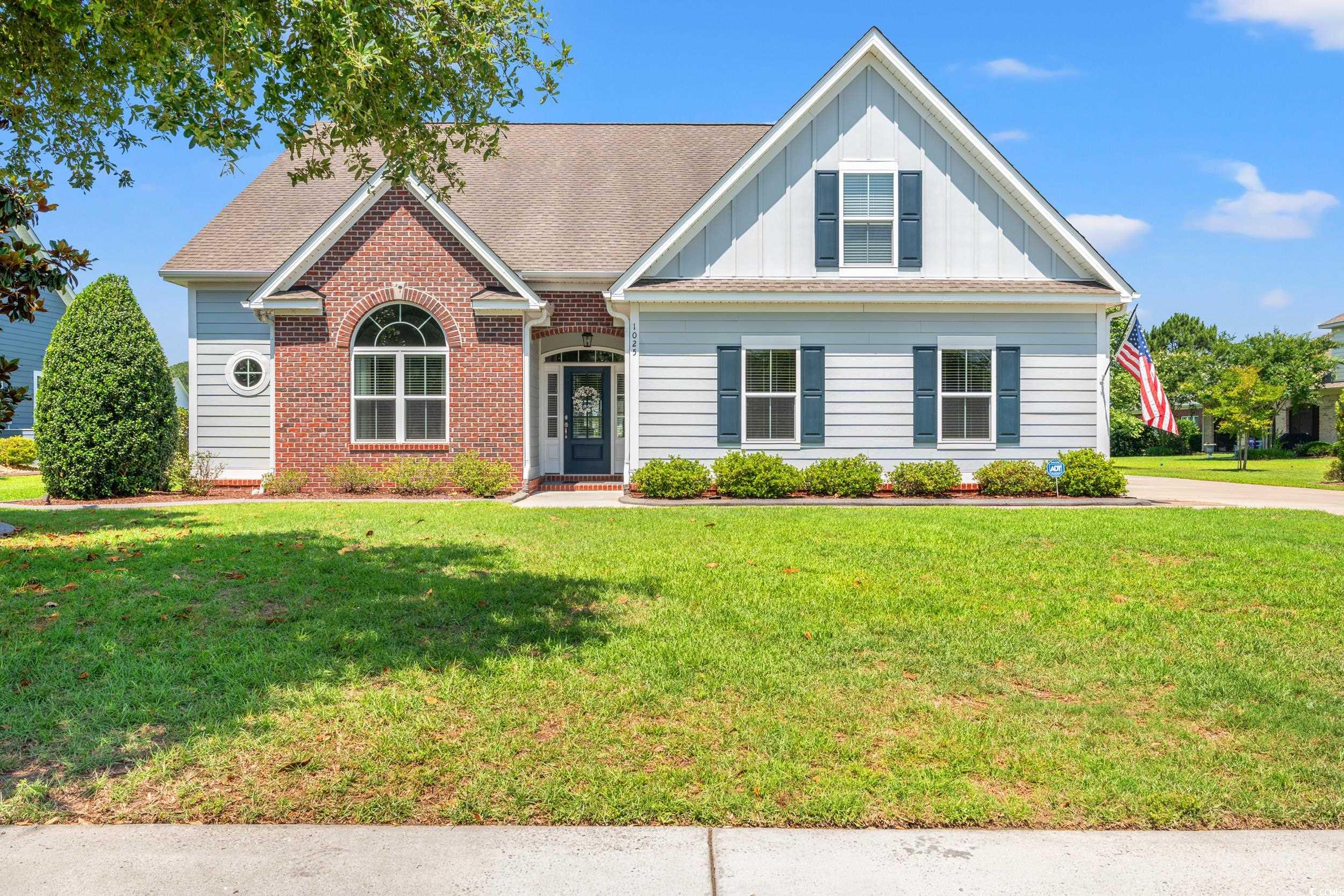Location
Agent Comments
Located in the highly sought-after Wild Wing Plantation, this 4-bedroom, 3-bath home offers a layout and location that make everyday living feel effortless. Step through the foyer and into the main living area, where the space flows easily throughout the main floor and out to the backyard. The kitchen is designed for both function and gathering, with stainless steel appliances, granite countertops, under-cabinet lighting, and space to sit and eat whether at the breakfast table or in the formal dining room with a beautiful cathedral ceiling. The split-bedroom layout keeps the primary suite tucked away on the first floor, complete with a double tray ceiling, dual vanity, garden tub, and tiled shower. Bedrooms 2 and 3 as well as an additional bathroom are also downstairs. Upstairs, a fourth bedroom with its own private bath offers flexibility for guests, work, or extended family. Out back, the screened porch that has a built in sun screen for added shade and comfort, overlooks a spacious 0.42-acre lot giving you plenty of room to relax, play, or entertain. Living here also means access to all the Wild Wing amenities: clubhouse, fitness center, boat ramps, 3 pools, tennis, basketball, and playgrounds. Championship golf can be enjoyed on Wild Wings' 18 hole Avocet course or its Hummingbird nine, a par 34 that makes Wild Wing an ideal place to play an extra nine. You're minutes from both downtown Conway and Myrtle Beach, close to dining, shopping, and healthcare, but tucked into a community that feels like its own retreat.
Amenities
- Dishwasher
- Disposal
- Microwave
- Range
- Refrigerator
Interior Features
- Cool System: Central Air
- Heat System: Central, Electric
- Floors: One and One Half
- Interior: Split Bedrooms, Breakfast Bar, Bedroom on Main Level, Breakfast Area, Entrance Foyer, Kitchen Island, Stainless Steel Appliances, Solid Surface Counters
Exterior Features
- Parking: Attached, Two Car Garage, Garage, Garage Door Opener
- Exterior: Porch, Patio
Additional Features
- County: Horry
- Property Type: Detached
- Tax Number: 2147483647
- Water/Sewer: Public
- Year Built: 2017








































