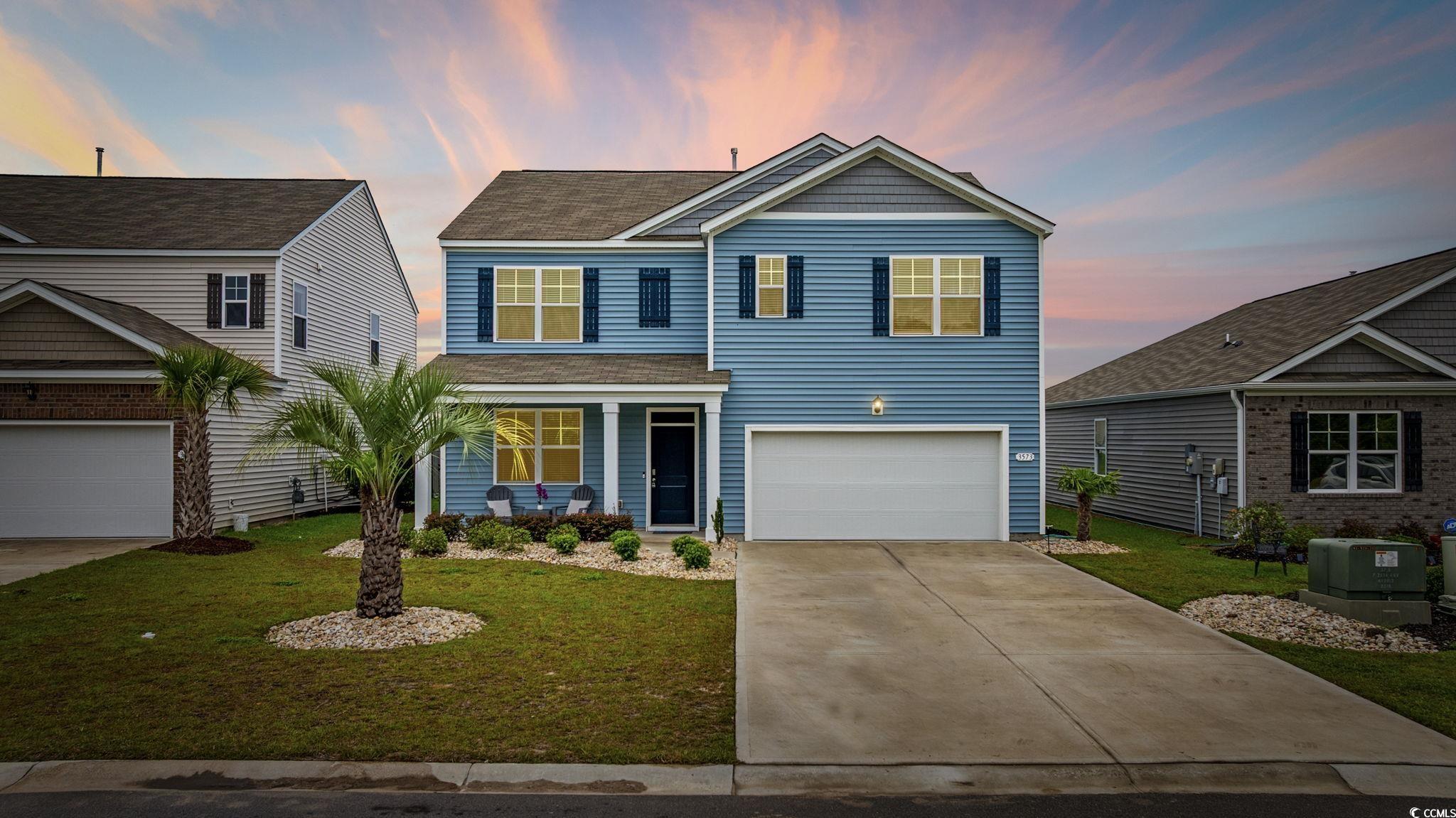Location
Agent Comments
Spacious and versatile—this beautiful home in Bell’s Lake offers comfort and functionality for modern living. The popular Hayden floor plan features a flex room right off the entry, perfect for a home office, formal dining room, or playroom. The oversized kitchen is a chef’s dream, complete with granite countertops, a large island with breakfast bar, stainless steel appliances, a gas range, and a walk-in corner pantry. Durable plank laminate flooring flows throughout the main level, where you’ll also find a convenient first-floor bedroom and full bath—ideal for guests or multigenerational living. Upstairs, the spacious owner’s suite boasts two walk-in closets and a private en suite bath. Also on the second level are the remaining bedrooms, a full laundry room, and a versatile loft space perfect for a media room, play area, or secondary living space. A sliding glass door from the eat-in kitchen area leads to the screened-in back porch, where you can enjoy serene views of the lake. Beautifully designed hardscaping adds a polished touch to the backyard, creating an ideal outdoor space for entertaining or relaxing. Additional highlights include an attached two-car garage and smart thermostat to monitor your home remotely. Located in the desirable Bell’s Lake community and approximately 7 miles to North Myrtle Beach, this home blends size and plenty of space, with scenic lakefront living to fit your everyday lifestyle.
Amenities
- Dishwasher
- Microwave
- Range
- Refrigerator
Interior Features
- Cool System: Central Air
- Heat System: Central, Electric
- Floors: Two
- Interior: Split Bedrooms, Bedroom on Main Level, Entrance Foyer, Kitchen Island, Loft, Stainless Steel Appliances, Solid Surface Counters
Exterior Features
- Parking: Attached, Garage, Two Car Garage
- Exterior: Porch
Additional Features
- County: Horry
- Property Type: Detached
- Tax Number: 2147483647
- Water/Sewer: Public
- Year Built: 2022








































