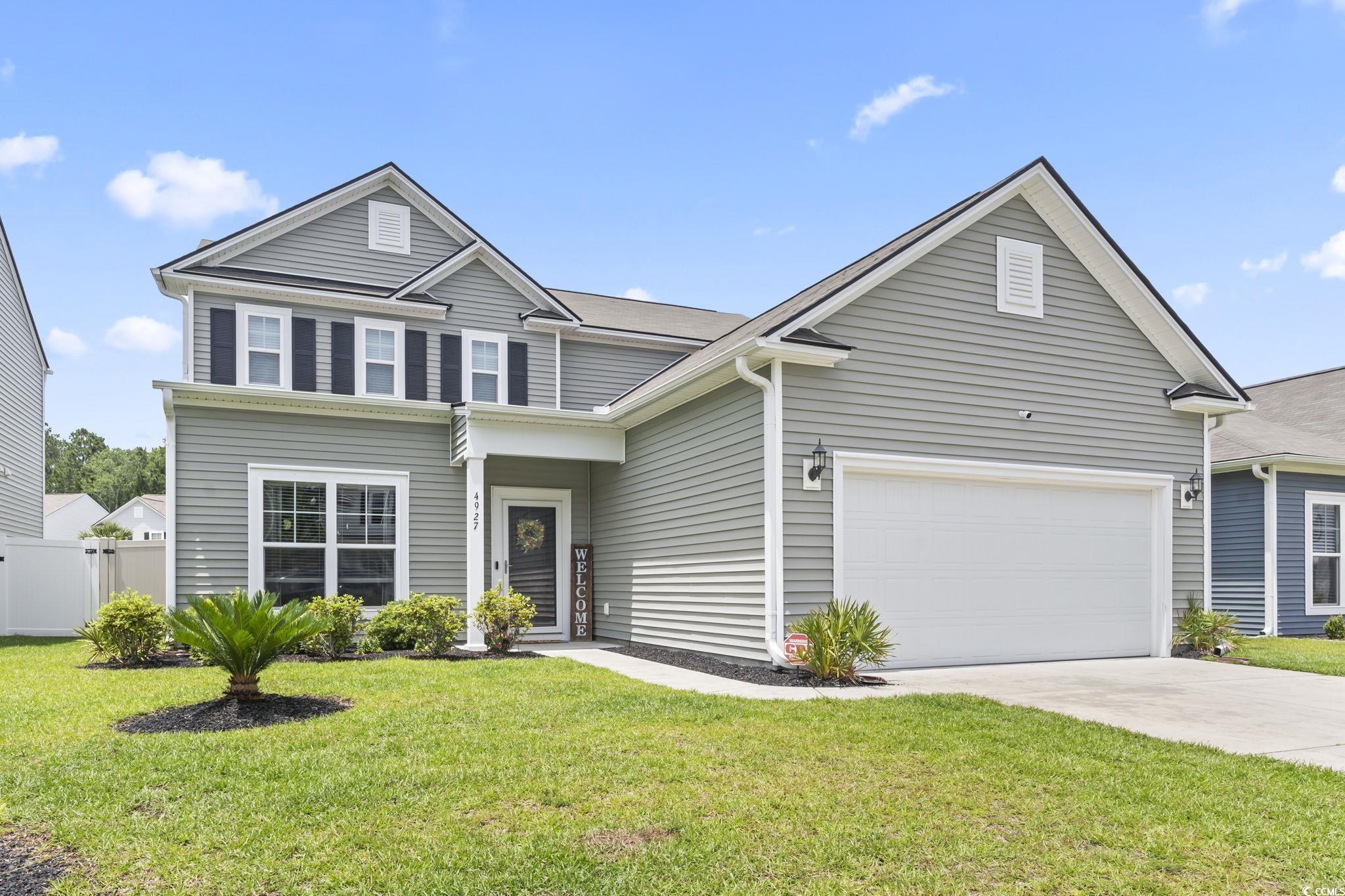Location
Agent Comments
Don't Miss this Spacious 4 Bedrooms , 3.5 Bathrooms + Flex Room + Bonus Area Home in the Desirable Clear Pond Community. There are 2 Primary Suites in this home making it unique. This 2499 sq ft house has beautiful finishes including pendant lights in the kitchen and wood shelving in the kitchen pantry. The Flex Room with French Doors has many possibilities! The stairs have wrought iron spindles and beautiful accent walls adorn a few rooms. The powder room has a beautiful barn door. The bright open concept Great Room with a bump out is the Heart of the Home. The luxurious 1st Floor Primary suite has a trey ceiling and walk in closet with custom shelving. Upstairs you will find a versatile Bonus Area, the 2nd Primary Suite plus 2 Additional Bedrooms and a generous Hall Bath. The back Porch is complete with windows leading to an expanded concrete patio containing a Pergola. The private fenced rear yard abuts to Common area. There is plenty of extra storage including Garage overhead shelving and 2 attic spaces with drop down stairs. This Community features resort style amenities including 2 Pools, a Fitness Center, Playground & Clubhouse. The proximity of the home is close to Golf, Beaches, Shopping, Dining and Area Attractions. All information is deemed reliable but not guaranteed. All measurements/square footage are approximate and not guaranteed. Buyer and buyers agent are responsible to verify all information.
Amenities
- Dishwasher
- Disposal
- Microwave
- Range
- Refrigerator
- Dryer
- Washer
Interior Features
- Cool System: Central Air
- Heat System: Central
- Floors: Two
- Interior: Breakfast Bar, Bedroom on Main Level, Entrance Foyer, Kitchen Island, Stainless Steel Appliances, Solid Surface Counters
Exterior Features
- Parking: Driveway, Garage Door Opener
- Exterior: Fence, Patio
Additional Features
- County: Horry
- Property Type: Detached
- Tax Number: 2147483647
- Water/Sewer: Public
- Year Built: 2020








































